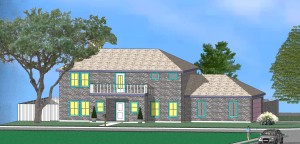About the Stonebridge
Our first contemporary design started out as a school project twenty years ago. With twenty years experience at our disposal, the new Stonebridge is better than ever. This design is ideal for most modern residential development, designed to blend into older single-family neighborhoods or new subdivisions. With three full bedrooms, two full baths, a two-car garage, large covered patio, and space for a home office, the Stonebridge is also ready to provide for all of the living, working, and socializing needs of today’s families.
Style: Traditional contemporary
Slab Area: 1,935 square feet
Interior Living Area: 2,080 square feet
Stories: 2
Bedrooms: 3
Baths: 2.5
Garage: 2-car
Window Area: 132 square foot (14% of facade)
Extras: fireplace, large covered porch, formal dining, bonus room downstairs
Price: $800

