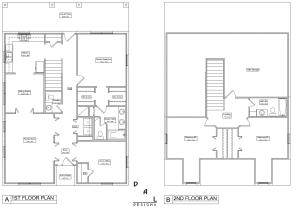About Le Maison
Le Maison (‘the mansion’) was heavily inspired by the Felix and Odille Pratte Valle house in Saint Genevieve, Missouri. Built in 1818 by Jacob Phillipson for Felix Valle and his wife, this home reflects the Federal style of architecture popular in the northeastern United States in the early 1800s (Mr. Phillipson was himself from Philadelphia). Originally, this limestone masonry house featured the living room, dining room, and study downstairs; the remaining front room was the office of the Menard Valle Trading Company. Bedrooms and a sitting room were located upstairs, although later a bathroom was also added upstairs. The back porch was taken in for a kitchen and breakfast room as well. Like many houses of this era, the Felix Valle house also features a stone cellar which was almost as large as the first floor.
Le Maison differs little from the current floor plan, and has the same dimensions overall. Our modern version maintains the original large living room, bonus room, and kitchen in their original places, but adds a lavatory under the stairs and a formal dining room between living and kitchen. In place of the large closet and study of the original home, we’ve added a master bedroom suite, too. The upstairs of this charming cottage-like home features two additional bedrooms with ample closet space and the dormer windows present on the Felix Valle house originally, as well as a full bath and a surprising amount of bedroom space. In fact, there is room for a third full bedroom and bath upstairs! Finally, our modern version preserves the appearance of the stone masonry wall with a stone veneer and modern, Federal-style windows.
Le Maison at a Glance
Style: Federal
Slab Area: 1,750 square feet
Interior Area: 2,085 square feet
Stories: 2
Bedrooms: 3, with room for another upstairs
Baths: 2.5
Garage: No
Window Area: 160 square feet (23% of facade)
Extras: formal dining room, master suite downstairs, large back porch
Price: $600

